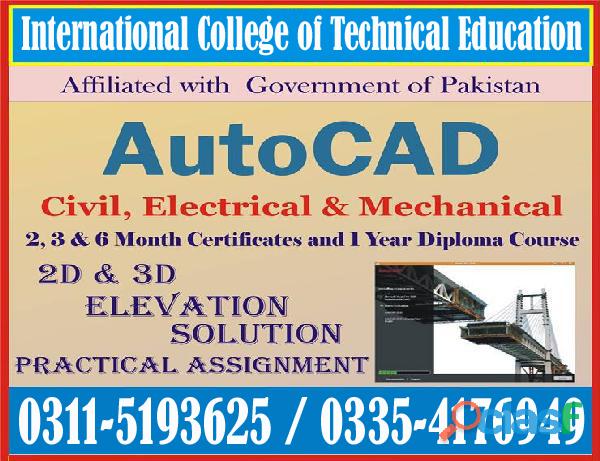AUTO CAD 2D & 3D COURSE IN RAWALPINDI,ATTOCK IN BAHAWALPUR
The AutoCAD®: 3D Drawing and Modeling course introduces users who are familiar with the 2D commands of AutoCAD® software to the concepts and methods of 3D modeling. The course provides a thorough foundation of 3D fundamentals and explores the main features of the advanced 3D modeling workspace in AutoCAD software.
Topics Covered:
• 3D display techniques
• Work with simple and complex bodies
• Creating complex bodies and surfaces
• Editing objects in 3D space
• Editing bodies
• Creating sections, camera perspectives and animations
• Working with point clouds
• Conversion of 3D objects
• Render settings with materials and lights
• Creating 2D drawings from 3D models
• Work with user coordinate system
• Set up the drawing for 3D printing
This AutoCAD course covers the fundamental aspects of creating, managing and presenting drawings using AutoCAD, taught mainly using a 2D interface, but dealing with 3D modeling at later stages.
Students taking this course come from a wide range of industries, including engineering, architecture, exhibitions and events, construction and product design. The course is taught through demonstrations and specific AutoCAD drawing tasks designed to embed skills and knowledge.
This tutorial is intended for new AutoCAD users who require comprehensive training. Includes features, commands, and techniques for creating, editing, and printing drawings using AutoC.The primary objective of this course is to teach students the basic commands necessary for professional 2D drafting, drafting and drafting using AutoCAD. It includes:
Navigation in the AutoCAD user interface
Using basic AutoCAD functions
Use AutoCAD's precision drawing tools to create accurate engineering drawings
Presentation of drawings in a detailed and visually impressive manner
AutoCAD 2D Drawing and Annotation The Complete Guide is designed to give you a solid understanding of AutoCAD's features and capabilities. This course covers Starting with sketching, layers, dimension styles, dynamic blocks and A360. Autodesk AutoCAD is powerful AutoCAD software that helps professionals create 2D drawings faster and with greater accuracy. Its simplified 2D drawing enables teams to work more efficiently by sharing drawings across connected desktop, cloud and mobile solutions.
http://www.icollegete.com/
International College of Technical Education.
Head Office :
Office # 27, Second Floor, Maryam Shadi Hall Plaza
(Airies Plaza), Shamsabad, Murree Road,
Rawalpindi, Pakistan 46000.
Email : info@icollegete.com
Contact : 051-6122937, 0311-5193625, 0092-335-4176949
http://www.icollegete.com/course/autocad-course-in-rawalpindi-islamabad/
Topics Covered:
• 3D display techniques
• Work with simple and complex bodies
• Creating complex bodies and surfaces
• Editing objects in 3D space
• Editing bodies
• Creating sections, camera perspectives and animations
• Working with point clouds
• Conversion of 3D objects
• Render settings with materials and lights
• Creating 2D drawings from 3D models
• Work with user coordinate system
• Set up the drawing for 3D printing
This AutoCAD course covers the fundamental aspects of creating, managing and presenting drawings using AutoCAD, taught mainly using a 2D interface, but dealing with 3D modeling at later stages.
Students taking this course come from a wide range of industries, including engineering, architecture, exhibitions and events, construction and product design. The course is taught through demonstrations and specific AutoCAD drawing tasks designed to embed skills and knowledge.
This tutorial is intended for new AutoCAD users who require comprehensive training. Includes features, commands, and techniques for creating, editing, and printing drawings using AutoC.The primary objective of this course is to teach students the basic commands necessary for professional 2D drafting, drafting and drafting using AutoCAD. It includes:
Navigation in the AutoCAD user interface
Using basic AutoCAD functions
Use AutoCAD's precision drawing tools to create accurate engineering drawings
Presentation of drawings in a detailed and visually impressive manner
AutoCAD 2D Drawing and Annotation The Complete Guide is designed to give you a solid understanding of AutoCAD's features and capabilities. This course covers Starting with sketching, layers, dimension styles, dynamic blocks and A360. Autodesk AutoCAD is powerful AutoCAD software that helps professionals create 2D drawings faster and with greater accuracy. Its simplified 2D drawing enables teams to work more efficiently by sharing drawings across connected desktop, cloud and mobile solutions.
http://www.icollegete.com/
International College of Technical Education.
Head Office :
Office # 27, Second Floor, Maryam Shadi Hall Plaza
(Airies Plaza), Shamsabad, Murree Road,
Rawalpindi, Pakistan 46000.
Email : info@icollegete.com
Contact : 051-6122937, 0311-5193625, 0092-335-4176949
http://www.icollegete.com/course/autocad-course-in-rawalpindi-islamabad/
4.00/5
1 reviews




CONTACT




