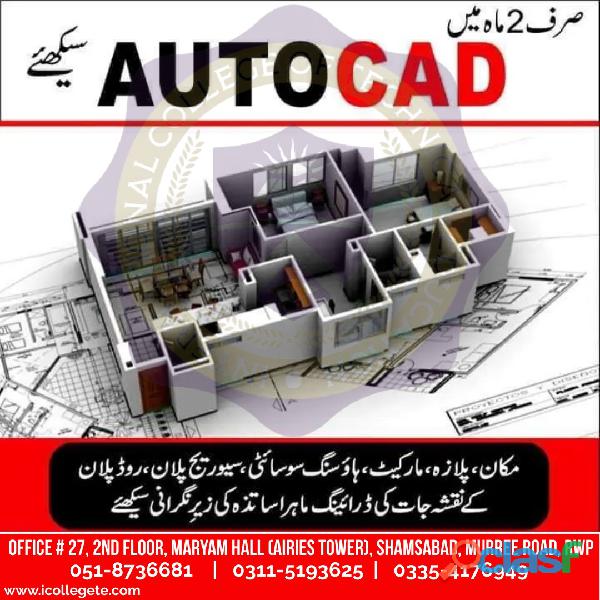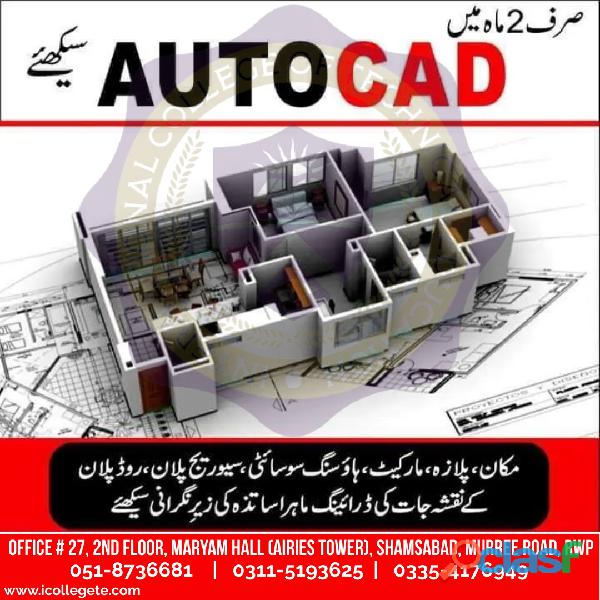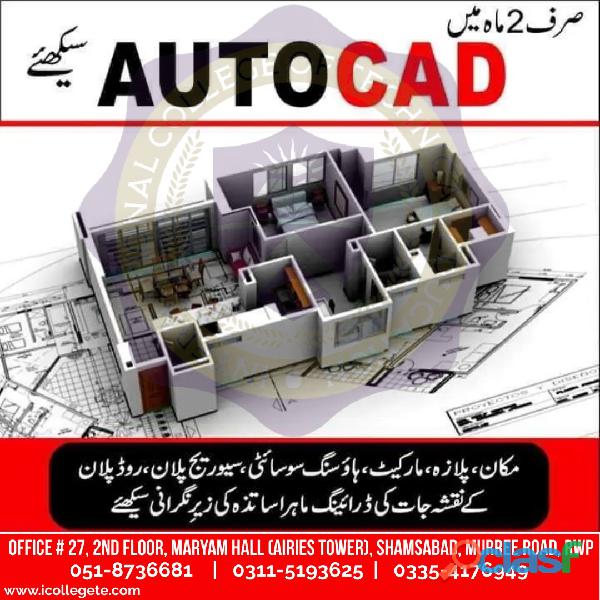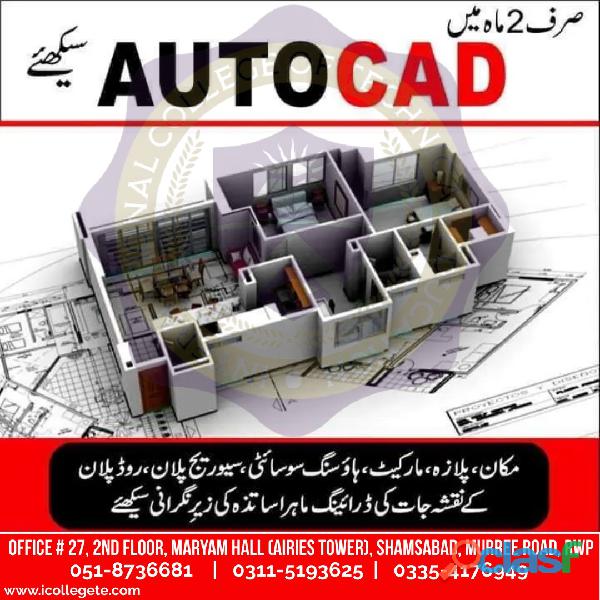Autodesk authorised
Top sales list autodesk authorised

Ahmadpur East (Punjab)
ICTE International College of Technical Education. Head Office : Office # 27, Second Floor, Maryam Shadi Hall Plaza (Airies Plaza), Shamsabad, Murree Road, Rawalpindi, Pakistan 46000. Email : info@icollegete.com Contact : 051-8736681, 0311-5193625, 0092-335-4176949Autocad is a software application for computer aided design(CAD) patterns and has become increasingly popular, making it an expert industry leader. Autocad course with us will begin from basic fundamental stage, proceeds onto intermediate level followed by advanced level.This AutoCAD course covers the core aspects of creating drawings using AutoCAD, it is taught predominantly using the 2D interface but looks at 3D modelling in the later stages. ... Drawing and modification tools. Using and creating blocks. Creating and using templates.The AutoCAD 3D course will involve the students from the beginning of 3D modeling process. The course will teach the students to convert 2D diagrams into 3D models. It is an instructor-led course which involves multiple hands-on examples.This course contains a detailed explanation of AutoCAD commands and their applications to solve drafting and design problems. Every command is thoroughly explained with the help of examples and illustrations. This makes it easy for users to understand the functions and applications in the drawing. After going through this course, you will be able to use AutoCAD commands to make a drawing, dimension a drawing, applying constraints, insert texts and blocks, create 3D objects, generate drafting views of the model, 3d print a model, use CAD Standards, and advanced applications in AutoCAD software.AutoCAD is a CAD (Computer Aided Design or Computer Aided Drafting) software application for 2D and 3D design and drafting. The course explores the latest tools and techniques of the software package covering all draw commands and options, editing, dimensioning, hatching, and plotting techniques available with AutoCAD Training. The textbook helps in advancing the frontiers of the software, takes the user across a wide spectrum of engineering solutions through progressive examples, comprehensive illustrations, and detailed exercises, thereby making it an ideal solution for both the novice and the advanced user.AutoCAD designers specialize in creating computer-aided design (CAD) models using Autodesk's AutoCAD software. These highly trained craftsmen work with architects and engineers to design and create 2D and 3D computer models of buildings and machine parts from blueprints or scratch. AutoCAD designers must have a bachelor's degree in engineering, computer science, or architectural studies alongside advanced knowledge of CAD and AutoCAD software. However, many employers prefer someone with previous work experience as an AutoCAD designer. Salaries for AutoCAD designers and related positions vary with experience, specialty, industry, and AutoCAD certification. However, they can expect an average salary of $51,000 annually.Autocad is a software application for computer aided design(CAD) patterns and has become increasingly popular, making it an expert industry leader. Autocad softwares are very much in demand across all the industries from engineering, construction, interior design, civil, mechanical and all other sectors. Autocad has incredibly digitalized the way we create draftings, saving time and creating complex job made much simpler. Autocad is also capable of transforming 2D design to 3D, which will give you visualization in digital format.Due to higher demand in CAD industries, lots of jobs have been created in the market, making it highly demanded skills in the industry. Whether you are looking to start your career in CAD industry or looking to update your skills, we have right Autocad course for you. Autocad course with us will begin from basic fundamental stage, proceeds onto intermediate level followed by advanced level. We being the AutoDESK Authorised Training Center, deliver a hands on Autocad course in London by Autodesk certified trainers. https://www.icollegete.com/course/autocad-2d-3d-course-in-rawalpindi-islamabad-pakistan/ https://www.icollegete.com/course/autocad-2d-3d-computer-course-in-rawalpindi-pakistan/ https://www.icollegete.com/course/autocad-civil-3d-training-course-in-rawalpindi-pakistan/ https://www.icollegete.com/course/autocad-course-in-rawalpindi-islamabad/
Rs 123
See product

Ahmadpur East (Punjab)
ICTE International College of Technical Education Pvt. Ltd Head Office : Office # 27, Second Floor, Maryam Shadi Hall Plaza (Airies Plaza), Shamsabad, Murree Road, Rawalpindi, Pakistan 46000. Email : info@icollegete.com Contact : 051-6122937, 0311-5193625, 0092-335-4176949 This course covers Starting with Sketching, Layers, Dimension Styles, Dynamic Blocks and A360. Autodesk AutoCAD is a powerful CAD software helping professionals create 2D drawings faster and with more precision.This course covers the essential core topics for working with the AutoCAD software. The teaching strategy is to start with a few basic tools that enable the student to create and edit a simple drawing, and then continue to develop those tools. More advanced tools are introduced throughout the class. Not every command or option is covered, because the intent is to show the most essential tools and concepts.AutoCAD is an emerging field that combines creativity with technical skills. This course will help a trainee to acquire basic introduction of Computer Aided Design (CAD). AutoCAD is the pioneer software in leaving behind the cumbersome ways of drawing on a sheet/paper by hand to CAD designing with technical approach. This course will help learn this software step by step from beginner to professional level. The goal is to develop planning and designing skills starting with the fundamental theory and practice of AutoCAD and quickly advancing to draw Polylines, fillets, chamfering, gradient, layers and hatching etc. 3D Max introduction and modelling will also be discussed in collaboration with AutoCAD software. This courseware is designed for the new AutoCAD® user who requires comprehensive training in AutoCAD. It incorporates the features, commands, and techniques for creating, editing, and printing drawings with AutoCAD LT.Hands-on exercises throughout the courseware explore how to create 2D production drawings. The primary objective of this courseware is to teach the student the basic commands necessary for professional 2D drawing, design, and drafting using AutoCAD. Upon completion of the course, the student will: • Become familiar with the AutoCAD user interface. • Understand the fundamental concepts and features of AutoCAD. • Use the precision drafting tools in AutoCAD to develop accurate technical drawings. • Present drawings in a detailed and visually impressive manner. • Develop a level of comfort and confidence with AutoCAD through hands-on experience. COURSE OUTLINE Introduction to Autodesk AutoCAD • Starting the Software • User Interface • Working with Commands • Cartesian Workspace • Opening an Existing Drawing File • Saving a Drawing File Basic Drawing & Editing Commands • Drawing Lines • Erasing Objects • Drawing Lines with Polar Tracking • Drawing Rectangles • Drawing Circles • Undo and Redo Actions Projects - Creating a Simple Drawing • Create a Simple Drawing • Create Simple Shapes Drawing Precision in AutoCAD • Using Running Object Snaps • Using Object Snap Overrides • Polar Tracking at Angles • Object Snap Tracking • Drawing with Snap and Grid Making Changes in Your Drawing • Selecting Objects for Editing • Moving Objects • Copying Objects • Rotating Objects • Scaling Objects • Mirroring Objects • Editing with Grips Projects - Making Your Drawings More Precise • Schematic Project: Electronics Diagram • Architectural Project: Landscape • Mechanical Project (with Polar & Tracking) • Mechanical Project: Surge Protector • Mechanical Project: Satellite Organizing Your Drawing with Layers • Creating New Drawings with Templates • What are Layers? • Layer States • Changing an Object’s Layer Advanced Object Types • Drawing Arcs • Drawing Polylines • Editing Polylines • Drawing Polygons • Drawing Ellipses Analysing Model and Object Properties • Working with Object Properties • Measuring Objects Projects - Drawing Organization & Information • Architectural Project • Mechanical Project • Civil Project Advanced Editing Commands • Trimming and Extending Objects • Stretching Objects • Creating Fillets and Chamfers • Offsetting Objects • Creating Arrays of Objects Inserting Blocks • What are Blocks? • Working with Dynamic Blocks • Inserting Blocks • Inserting Blocks using the Tool Palettes • Inserting Blocks using the Design Center • Inserting Blocks using the Content Explorer Projects - Creating More Complex Objects • Mechanical Plate • Architectural Floor Plan Graitec Training Centre Locations Southampton | Milton Keynes | Nottingham | Bradford | Durham *The suggested course duration is a guideline. Course topics and duration may be modified by the instructor based upon the knowledge and skill level of the course participants. Training can either be taken on site or at one of our conveniently located local training centres. The course is Autodesk Authorised with Courseware, and Certificate of Completion awarded Maximum number of delegates: 6 per course To book a place on this course please call Graitec on 023 8086 8947 COURSE OUTLINE Setting Up a Layout • Printing Concepts • Working in Layouts • Creating Layouts • Creating Layout Viewports • Guidelines for Layouts Printing Your Drawing • Printing Layouts • Print and Plot Settings Projects - Preparing to Print • Mechanical Project • Architectural Project Text • Working with Annotations • Adding Text in a Drawing • Modifying Multiline Text • Formatting Multiline Text • Adding Notes with Leaders to Your Drawing • Creating Tables Hatching • Hatching • Editing Hatches Adding Dimensions • Dimensioning Concepts • Adding Linear Dimensions • Adding Radial and Angular Dimensions • Editing Dimensions Projects - Annotating You’re Drawing • Mechanical Project • Architectural Project • Civil Project
Rs 123
See product

Bagh (Azad Kashmir)
ICTE International College of Technical Education Pvt. Ltd Head Office : Office # 27, Second Floor, Maryam Shadi Hall Plaza (Airies Plaza), Shamsabad, Murree Road, Rawalpindi, Pakistan 46000. Email : info@icollegete.com Contact : 051-6122937, 0311-5193625, 0092-335-4176949 This course covers Starting with Sketching, Layers, Dimension Styles, Dynamic Blocks and A360. Autodesk AutoCAD is a powerful CAD software helping professionals create 2D drawings faster and with more precision.This course covers the essential core topics for working with the AutoCAD software. The teaching strategy is to start with a few basic tools that enable the student to create and edit a simple drawing, and then continue to develop those tools. More advanced tools are introduced throughout the class. Not every command or option is covered, because the intent is to show the most essential tools and concepts.AutoCAD is an emerging field that combines creativity with technical skills. This course will help a trainee to acquire basic introduction of Computer Aided Design (CAD). AutoCAD is the pioneer software in leaving behind the cumbersome ways of drawing on a sheet/paper by hand to CAD designing with technical approach. This course will help learn this software step by step from beginner to professional level. The goal is to develop planning and designing skills starting with the fundamental theory and practice of AutoCAD and quickly advancing to draw Polylines, fillets, chamfering, gradient, layers and hatching etc. 3D Max introduction and modelling will also be discussed in collaboration with AutoCAD software. This courseware is designed for the new AutoCAD® user who requires comprehensive training in AutoCAD. It incorporates the features, commands, and techniques for creating, editing, and printing drawings with AutoCAD LT.Hands-on exercises throughout the courseware explore how to create 2D production drawings. The primary objective of this courseware is to teach the student the basic commands necessary for professional 2D drawing, design, and drafting using AutoCAD. Upon completion of the course, the student will: • Become familiar with the AutoCAD user interface. • Understand the fundamental concepts and features of AutoCAD. • Use the precision drafting tools in AutoCAD to develop accurate technical drawings. • Present drawings in a detailed and visually impressive manner. • Develop a level of comfort and confidence with AutoCAD through hands-on experience. COURSE OUTLINE Introduction to Autodesk AutoCAD • Starting the Software • User Interface • Working with Commands • Cartesian Workspace • Opening an Existing Drawing File • Saving a Drawing File Basic Drawing & Editing Commands • Drawing Lines • Erasing Objects • Drawing Lines with Polar Tracking • Drawing Rectangles • Drawing Circles • Undo and Redo Actions Projects - Creating a Simple Drawing • Create a Simple Drawing • Create Simple Shapes Drawing Precision in AutoCAD • Using Running Object Snaps • Using Object Snap Overrides • Polar Tracking at Angles • Object Snap Tracking • Drawing with Snap and Grid Making Changes in Your Drawing • Selecting Objects for Editing • Moving Objects • Copying Objects • Rotating Objects • Scaling Objects • Mirroring Objects • Editing with Grips Projects - Making Your Drawings More Precise • Schematic Project: Electronics Diagram • Architectural Project: Landscape • Mechanical Project (with Polar & Tracking) • Mechanical Project: Surge Protector • Mechanical Project: Satellite Organizing Your Drawing with Layers • Creating New Drawings with Templates • What are Layers? • Layer States • Changing an Object’s Layer Advanced Object Types • Drawing Arcs • Drawing Polylines • Editing Polylines • Drawing Polygons • Drawing Ellipses Analysing Model and Object Properties • Working with Object Properties • Measuring Objects Projects - Drawing Organization & Information • Architectural Project • Mechanical Project • Civil Project Advanced Editing Commands • Trimming and Extending Objects • Stretching Objects • Creating Fillets and Chamfers • Offsetting Objects • Creating Arrays of Objects Inserting Blocks • What are Blocks? • Working with Dynamic Blocks • Inserting Blocks • Inserting Blocks using the Tool Palettes • Inserting Blocks using the Design Center • Inserting Blocks using the Content Explorer Projects - Creating More Complex Objects • Mechanical Plate • Architectural Floor Plan Graitec Training Centre Locations Southampton | Milton Keynes | Nottingham | Bradford | Durham *The suggested course duration is a guideline. Course topics and duration may be modified by the instructor based upon the knowledge and skill level of the course participants. Training can either be taken on site or at one of our conveniently located local training centres. The course is Autodesk Authorised with Courseware, and Certificate of Completion awarded Maximum number of delegates: 6 per course To book a place on this course please call Graitec on 023 8086 8947 COURSE OUTLINE Setting Up a Layout • Printing Concepts • Working in Layouts • Creating Layouts • Creating Layout Viewports • Guidelines for Layouts Printing Your Drawing • Printing Layouts • Print and Plot Settings Projects - Preparing to Print • Mechanical Project • Architectural Project Text • Working with Annotations • Adding Text in a Drawing • Modifying Multiline Text • Formatting Multiline Text • Adding Notes with Leaders to Your Drawing • Creating Tables Hatching • Hatching • Editing Hatches Adding Dimensions • Dimensioning Concepts • Adding Linear Dimensions • Adding Radial and Angular Dimensions • Editing Dimensions Projects - Annotating You’re Drawing • Mechanical Project • Architectural Project • Civil Project
Rs 123
See product

Rawalpindi (Punjab)
Autocad 2d 3d advance course in Mianwali Bhalwal ICTE International College of Technical Education. Head Office : Office # 27, Second Floor, Maryam Shadi Hall Plaza (Airies Plaza), Shamsabad, Murree Road, Rawalpindi, Pakistan 46000. Email : info@icollegete.com Contact : 051-8736681, 0311-5193625, 0092-335-4176949Autocad is a software application for computer aided design(CAD) patterns and has become increasingly popular, making it an expert industry leader. Autocad course with us will begin from basic fundamental stage, proceeds onto intermediate level followed by advanced level.This AutoCAD course covers the core aspects of creating drawings using AutoCAD, it is taught predominantly using the 2D interface but looks at 3D modelling in the later stages. ... Drawing and modification tools. Using and creating blocks. Creating and using templates.The AutoCAD 3D course will involve the students from the beginning of 3D modeling process. The course will teach the students to convert 2D diagrams into 3D models. It is an instructor-led course which involves multiple hands-on examples.This course contains a detailed explanation of AutoCAD commands and their applications to solve drafting and design problems. Every command is thoroughly explained with the help of examples and illustrations. This makes it easy for users to understand the functions and applications in the drawing. After going through this course, you will be able to use AutoCAD commands to make a drawing, dimension a drawing, applying constraints, insert texts and blocks, create 3D objects, generate drafting views of the model, 3d print a model, use CAD Standards, and advanced applications in AutoCAD software.AutoCAD is a CAD (Computer Aided Design or Computer Aided Drafting) software application for 2D and 3D design and drafting. The course explores the latest tools and techniques of the software package covering all draw commands and options, editing, dimensioning, hatching, and plotting techniques available with AutoCAD Training. The textbook helps in advancing the frontiers of the software, takes the user across a wide spectrum of engineering solutions through progressive examples, comprehensive illustrations, and detailed exercises, thereby making it an ideal solution for both the novice and the advanced user.AutoCAD designers specialize in creating computer-aided design (CAD) models using Autodesk's AutoCAD software. These highly trained craftsmen work with architects and engineers to design and create 2D and 3D computer models of buildings and machine parts from blueprints or scratch. AutoCAD designers must have a bachelor's degree in engineering, computer science, or architectural studies alongside advanced knowledge of CAD and AutoCAD software. However, many employers prefer someone with previous work experience as an AutoCAD designer. Salaries for AutoCAD designers and related positions vary with experience, specialty, industry, and AutoCAD certification. However, they can expect an average salary of $51,000 annually.Autocad is a software application for computer aided design(CAD) patterns and has become increasingly popular, making it an expert industry leader. Autocad softwares are very much in demand across all the industries from engineering, construction, interior design, civil, mechanical and all other sectors. Autocad has incredibly digitalized the way we create draftings, saving time and creating complex job made much simpler. Autocad is also capable of transforming 2D design to 3D, which will give you visualization in digital format.Due to higher demand in CAD industries, lots of jobs have been created in the market, making it highly demanded skills in the industry. Whether you are looking to start your career in CAD industry or looking to update your skills, we have right Autocad course for you. Autocad course with us will begin from basic fundamental stage, proceeds onto intermediate level followed by advanced level. We being the AutoDESK Authorised Training Center, deliver a hands on Autocad course in London by Autodesk certified trainers. https://www.icollegete.com/course/autocad-2d-3d-course-in-rawalpindi-islamabad-pakistan/ https://www.icollegete.com/course/autocad-2d-3d-computer-course-in-rawalpindi-pakistan/ https://www.icollegete.com/course/autocad-civil-3d-training-course-in-rawalpindi-pakistan/ https://www.icollegete.com/course/autocad-course-in-rawalpindi-islamabad/
Rs 123
See product

Bagh (Azad Kashmir)
International College of Technical Education. Head Office : Office # 27, Second Floor, Maryam Shadi Hall Plaza (Airies Plaza), Shamsabad, Murree Road, Rawalpindi, Pakistan 46000. Email : info@icollegete.com Contact : 051-8736681, 0311-5193625, 0092-335-4176949 The AutoCAD 3D course will involve the students from the beginning of 3D modeling process. The course will teach the students to convert 2D diagrams into 3D models. It is an instructor-led course which involves multiple hands-on examples.Autocad is a software application for computer aided design(CAD) patterns and has become increasingly popular, making it an expert industry leader. Autocad softwares are very much in demand across all the industries from engineering, construction, interior design, civil, mechanical and all other sectors. Autocad has incredibly digitalized the way we create draftings, saving time and creating complex job made much simpler. Autocad is also capable of transforming 2D design to 3D, which will give you visualization in digital format.Due to higher demand in CAD industries, lots of jobs have been created in the market, making it highly demanded skills in the industry. Whether you are looking to start your career in CAD industry or looking to update your skills, we have right Autocad course for you. Autocad course with us will begin from basic fundamental stage, proceeds onto intermediate level followed by advanced level. We being the AutoDESK Authorised Training Center, deliver a hands on Autocad course in London by Autodesk certified trainers. This course covers the following topics: AutoCAD 2D Modeling Design AutoCAD and Working with the Windows Environment Creating Your First Drawing Viewing and Plotting a Drawing Basic CAD Drawing Techniques Understanding Layers and Linetypes Creating Basic Geometry Annotating a Drawing with Text and Hatching Drawing Accurately Creating Selection Sets Basic Editing Skills Editing with Grip Advanced Drawing Techniques Dimensioning a Drawing Modifying Object Characteristics Using Symbols and Attributes Drawing in Two Dimensions 2D Working with Data Organizing and Managing Drawings Customizing AutoCAD 3D Modeling Design 3D Modeling Design 3D concepts and AutoDesk Product for 3D Drawing in Three Dimensions.(3D) User Coordinate System and the Z-Axis 3D Wireframe Modeling Dynamic Rotation – Free Orbit, OFFSET Command 3D Surface Modeling Solid Modeling - Constructive Solid Geometry Regions, Extrude and Solid Modeling Multiview Drawings from 3D Models Symmetrical Features in Designs Advanced Modeling Tools & Techniques Conceptual Design Tools & Techniques Photorealistic Rendering International College of Technical Education. Head Office : Office # 27, Second Floor, Maryam Shadi Hall Plaza (Airies Plaza), Shamsabad, Murree Road, Rawalpindi, Pakistan 46000. Email : info@icollegete.com Contact : 051-8736681, 0311-5193625, 0092-335-4176949
Rs 123
See product

Rawalpindi (Punjab)
The AutoCAD 3D Drawing and Modeling course introduces users who are proficient with the 2D commands in the AutoCAD® software to the concepts and methods of 3D modeling.Autocad is a software application for computer aided design(CAD) patterns and has become increasingly popular, making it an expert industry leader. Autocad course with us will begin from basic fundamental stage, proceeds onto intermediate level followed by advanced level.This course contains a detailed explanation of AutoCAD commands and their applications to solve drafting and design problems. Every command is thoroughly explained with the help of examples and illustrations. This makes it easy for users to understand the functions and applications in the drawing. After going through this course, you will be able to use AutoCAD commands to make a drawing, dimension a drawing, applying constraints, insert texts and blocks, create 3D objects, generate drafting views of the model, 3d print a model, use CAD Standards, and advanced applications in AutoCAD software. This course covers basic drafting and designing concepts such as dimension principles, and assembly drawing that equip the users with the essential drafting skills to solve problems in AutoCAD. While going through this course, the user will learn some advanced tools introduced in the recent versions of AutoCAD such as DWG Compare, Save to Web and Mobile, Shared View, CAD Standards, 3D Print, and more.In this course, special emphasis has been laid on industrial applications and usage of AutoCAD tools so that it serves beginners as well as professionals to understand the functions of the tools and their applications in the drawing.Autocad is a software application for computer aided design(CAD) patterns and has become increasingly popular, making it an expert industry leader. Autocad softwares are very much in demand across all the industries from engineering, construction, interior design, civil, mechanical and all other sectors. Autocad has incredibly digitalized the way we create draftings, saving time and creating complex job made much simpler. Autocad is also capable of transforming 2D design to 3D, which will give you visualization in digital format.Due to higher demand in CAD industries, lots of jobs have been created in the market, making it highly demanded skills in the industry. Whether you are looking to start your career in CAD industry or looking to update your skills, we have right Autocad course for you. Autocad course with us will begin from basic fundamental stage, proceeds onto intermediate level followed by advanced level. We being the AutoDESK Authorised Training Center, deliver a hands on Autocad course in London by Autodesk certified trainers. Salient Features of this Course:A comprehensive course consisting of 202 video lectures that are organized in a pedagogical sequence. Detailed explanation of all AutoCAD commands and tools. Step-by-step instructions to guide the users through the learning process. Tools explained in a manner that you can easily take on the Autodesk Certified Professional exam. Quizzes at the end of each section to help the users assess their knowledge. Practice Tests
Rs 123
See product
