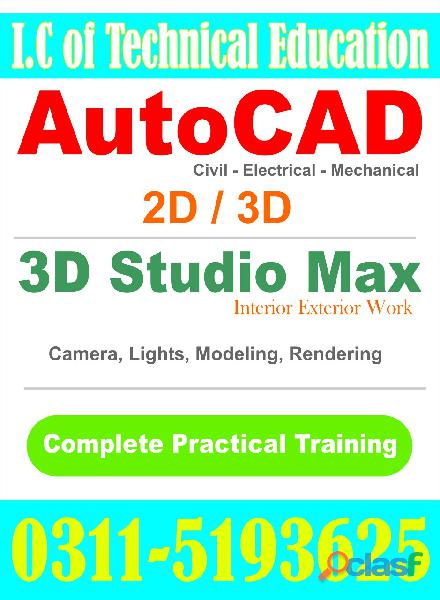LEARN HOW TO USE AUTO CAD 2D/3D 2016 IN KARACHI
AUTOCAD 2D & 3D, DURATION: 2 MONTHS AutoCAD is an industry leader 3D CAS design, drafting, modeling, architectural, drawing and engineering. The course takes a step-by-step approach to learning AutoCAD, starting with a few basic tools to let students create and edit a simple drawing, and then gradually introducing more advanced tools, Examples and practice exercise are taken from a variety of the fields where AutoCAD is used. • Civil • Electrical • Mechanical • Interior • Drafting • Project Based Training Week: 01 • Getting Started with AutoCAD • Introduction about AutoCAD • Interface • Basic Drawing & Editing commands • Drawing precision in AutoCAD • Making Changes in Drawings • Organizing drawing with layers • Two or more objects types • Getting information from drawing Week: 02 • Creating More complex objects • Advanced Editing commands • Duplication Commands • Inserting Blocks • Divide commands • Line types • Hatching Week: 03 • Annotating Drawings • Text types • Text Editing techniques • Dimensions • Productive tools • Selection sets • Accurate positioning • Create an organizing Blocks • Creates blocks • Blocks in tool pallets • Drawing set up & utilities • Creating templates • Advance viewing tools Week: 04 • Drawing productivity tools • Working efficiently with AutoCAD • Quick editing techniques • Advanced object types • Polyline & Regions • Advance text object • Advanced Block & attributes • Referencing & sharing information • External reference • Layouts and plotting information • Working with lay outs • Advance plotting features • Sheet sets information • Introduction to sheet set • Publishing & customizing sheet set Week: 05 • Drawing standards and system setup • Maintaining standards • CAD standards Tools • System setup • Introduction to customization setup • Customizing the user interface • Macros & custom routines • AA work spaces, tool pallets,content browser • Constructs and elements in the project navigator • Creating & modify 2d walls • Creating & manipulating doors & windows • Creating & manipulating stairs • Layering in ADT Week: 06 • Creating floors • Creating roofs • Creating ceiling grids • Using objects display options • 3D Rendering • Annotating drawings • Adding call out and callout views • Adding space objects • Publishing and transmitting page setup • Creating sheets & plotting in the project navigator Week: 07 • Using project standards • Creating a tool catalog • Using the display system • Using layer key style • Using display theme • Defining profiles • Using display theme • Using Relative objects • Editing a key note data base • Editing schedule table • Using Mask blocks Week: 08 • Working with list definitions • Using materials • Publishing with DWF files • Publishing to auto Desk map guide • Importing land XML • Lighting • Designing a project • Developing a project • Presenting a project • Revisions Program Duration: 2 Months * Evening and weekend classes for working professional * Installment Fee Payment Options for deserving students For Details Contact Us: A-575, Block 5, KDA Scheme 24, Gulshan-e-Iqbal, and Karachi, Pakistan Call: 3498-OMNI (6664) | M: 03377222191 | 0312216 9325 I03122169321 E: [email protected] | www.omni-academy.com IFb: www.facebook.com/Omniacademy
4.00/5
1 reviews



Price:
Rs 0,00
Rs 0,00
Contact
CONTACT



